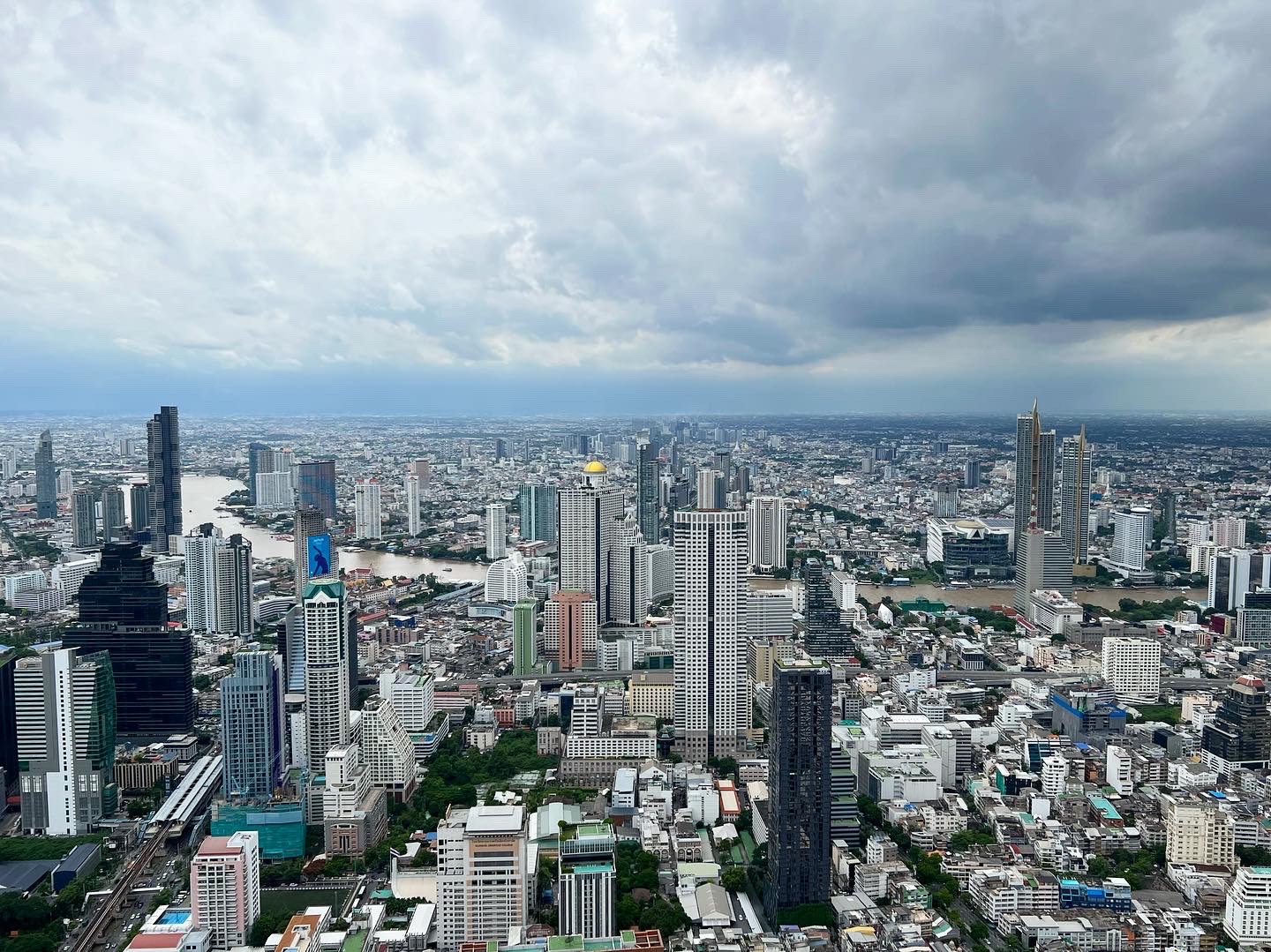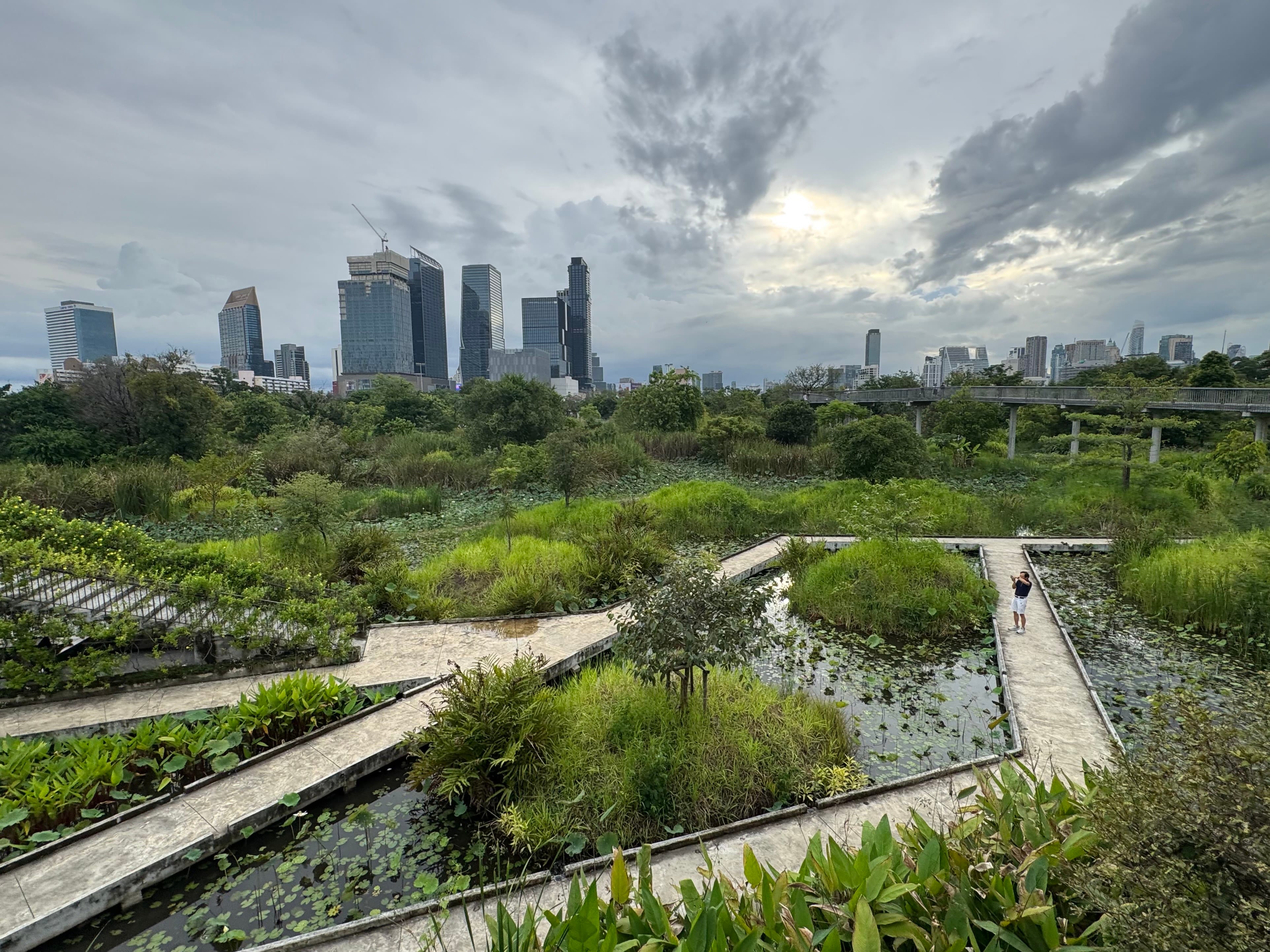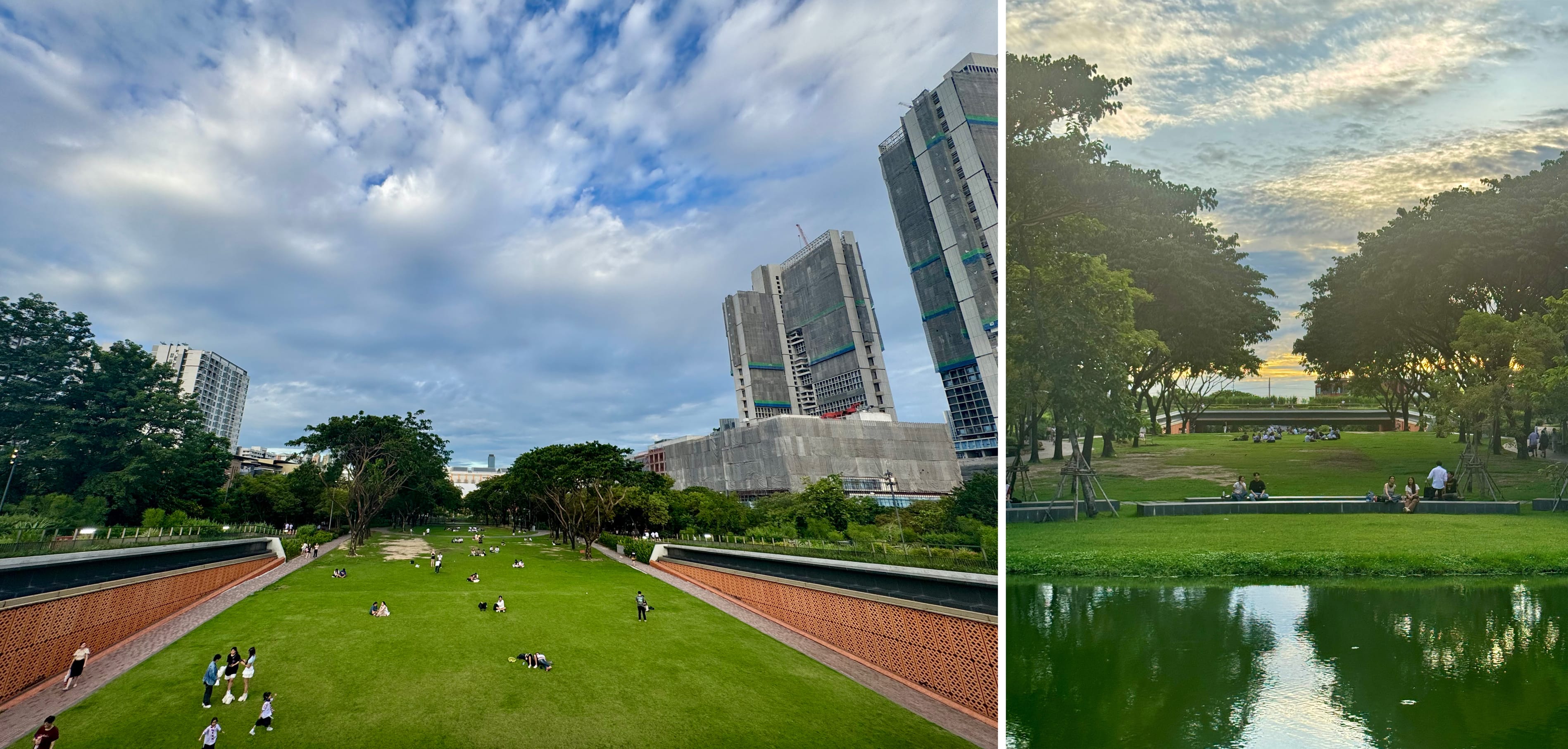- Home
- Publications
- Resilient and Regenerative Cities: A Case Study of Bangkok
Resilient and Regenerative Cities: A Case Study of Bangkok
25 September 2025
Bangkok, like many other rapidly urbanising cities, grapples with challenges of climate change.

Bangkok, a high-density city sitting on the low-lying river delta of the Chao Phrya River, faces risks from river and coastal flooding.
The city’s location on a low-lying river delta of soft clay, just 1.5 metres above sea level, together with heavy buildings and extensive groundwater extraction, has resulted in land subsidence of up to 2cm a year and regular flooding during the monsoon season.1 It has been estimated that, with sea-level rise, most of the densely populated megacity of over 11 million residents could sink beneath sea level in the next 100 years.2 Bangkok is also experiencing increasingly severe and longer heat waves exacerbated by the urban heat island effect. Without sufficient intervention, a one-degree Celsius rise in average temperature could result in more than 2,300 heat-related deaths, 44 billion baht in lost wages from reduced productivity, and 17 billion baht in additional electricity costs from cooling each year.3
Cognisant of the urgency to lower emissions, and reduce climate risks and vulnerabilities, the Bangkok Metropolitan Administration (BMA) has set in place comprehensive plans complemented by private sector initiatives and projects. This article highlights several key initiatives of how the city adopts resilient and regenerative approaches, especially for climate adaptation. Resilient and regenerative urban development enable cities to reduce climate risks, mitigate emissions, and tap into new growth opportunities. At the same time, they restore and grow socio-ecological systems to achieve net-positive outcomes for people and environment.
Comprehensive Planning for Climate Challenges
The BMA has formulated several masterplans to guide the urban development of Bangkok and manage climate risks. The Bangkok Comprehensive Plan (BCP) serves as the blueprint for the city’s development, setting out planning and design guidelines for land use zoning, transportation, open space, public utility, water, and environment and natural resources. Notably, the BCP specifies that building development must set aside a biotope area (green space) of no less than 50% of its open space. Floor Area Ratio incentives are also given for developers or landowners who provide green public space or rainwater storage facility. The BCP is undergoing review, and an updated version is expected to be in place by 2027.
The Bangkok Master Plan on Climate Change 2021-2030, developed with support from the Japan International Cooperation Agency, sets out measures to make Bangkok a green and liveable city. With greenhouse gas (GHG) reduction measures in four key areas – sustainable transportation, efficient energy and renewables, waste and waste water management – and green urban planning, the city aims to reduce GHG emissions by 19% compared to business as usual by 2030, and achieve net-zero emission by 2050.4 The city is expanding and promoting the use of public transportation, including metro, monorail and light rail, and electric boats and buses.
BMA’s 15-minute Park initiative aims to ensure that every resident can access a green space within a 15-minute walk from their home. The objective is to develop 500 such parks and increase green space to 10 square meters per person by 2030.5 The plan met its 2022 One Million Trees’ target of planting one million trees citywide by 2026, and is planning to further plant over a million trees in Eastern Bangkok. Greening the city is also part of BMA’s Year-Round Intervention Framework to strengthen heat resilience, tapping on the cooling co-benefit of greenery. This forms part of the larger Urban Heat Management Framework, developed in 2024 to address rising temperatures in the city.
The BMA, through the Department of Drainage and Sewerage, already has in place a robust infrastructure to manage flooding. A polder system comprising the King’s Dike and Chao Phraya River’s Dike protects flood-prone zones from river flooding and tidal surges. An extensive network of over 1600 canals (khlongs), drainage pipes, retention ponds (also known as “monkey cheeks”, or kaem ling), pumping stations, water gates, and 4 major underground drainage tunnels with a total drainage capacity of 195 cubic meters per second support the city in channeling and discharging river and stormwater. Parks such as Benjakitti Forest Park and Chulalongkorn Centenary Park comprise blue-green infrastructure for stormwater retention and cleansing.
Designing with Nature as Partner – Benjakitti Forest Park and Chulalongkorn University Centenary Park
Benjakitti Forest Park and Chulalongkorn Centenary Park are two noteworthy park projects in Bangkok that are designed to optimise the multi-functional benefits of nature for managing stormwater, cooling, enhancing biodiversity, and people’s health and well-being.
Benjakitti Forest Park

Benjakitti Forest Park’s wetlands create a low-maintenance regenerative ecosystem that supports stormwater retention, cleaning and biodiversity. The boardwalks bring people close to nature.
Situated on a 102-acre site of a former tobacco factory in central Bangkok, the park was designed by Arsomsilp Landscape and Community Architect and Turenscape based on the “sponge city” concept. It was built in just 18 months on a limited budget of USD18 per square metre and opened to the public in 2022. The project utilised a cut-and-fill technique to transform concrete flooring into a porous landscape of interconnected wetlands and islets that can retain up to 200,000 cubic metres of stormwater during the monsoon season. Former hard clay soils have become wet and spongy habitats which support native plants requiring minimal maintenance. Part of the wetlands is connected to a constructed linear wetland that clean up to 8,152 cubic metres of dirty water from the nearby canal daily; the cleaned water in turn supports the wetlands and its biodiversity during the dry season. Close to 100 species of birds have since been observed at the restored park. All existing trees were preserved and incorporated into the park design. The demolished concrete from existing storm water drains was reused at the base of earth mounds to prevent soil erosion. To allow people to enjoy the space, elevated boardwalks and a 1.67km skywalk were constructed over the wetlands to connect different zones of the park, and existing factory buildings were repurposed into a museum and sport halls.
Chulalongkorn University Centenary Park

Chulalongkorn Centenary Park provides a climate-resilient space for recreation.
To celebrate its 100th anniversary, Chulalongkorn University developed an 11-acre plot of land next to Bangkok’s commercial district as a public park. The park connects two commercial streets – Banthat Thong and Soi Chulalongkorn 9. Designed by Landprocess and opened in 2017, it is a pioneering example for the city of how a park can be both a climate resilient infrastructure and recreational space for people. Harnessing gravity, the park was designed with a subtle 3-degree angle that channels rainwater through a cascading system of a green roof, wetlands, lawns acting as bio-swales and a detention pond. During severe flooding, the detention pond can store excessive water and double in size by expanding into the park's main lawn. Park visitors can exercise on stationary bikes along the pond which in turn creates a churning motion in the water, keeping it aerated.
The park is able to hold up to about 3,785 cubic metres, or 1 million gallons of water during heavy rainfall, within its water bodies and three underground tanks, and the water is recycled for irrigation. The 5,200 square meters green roof was planted with low-maintenance native grass which attracts local birds and insects and provides a space for recreation. An amphitheatre was incorporated in the park design, hosting regular public events such as concerts and festivals. The 1.3-kilometre road running perpendicular to the park was also redesigned to prioritise and connect pedestrians and cyclists to surrounding neighbourhood facilities and lined with rain gardens to reduce runoff from road surface.
District-scale Integrated Development – One Bangkok
.jpg)
One Bangkok is designed as a 15-minute walkable mixed-used district that taps on district-scale infrastructure like district cooling to maximise co-benefits for people and environment.
Situated in central Bangkok, One Bangkok was opened in 2024 as a mixed-used district comprising office, hotel, retail and residential uses. It was developed by TCC Assets and Frasers Property as a 15-minute, people-centric, smart and sustainable district. To enhance walkability and facilitate social interactions, One Bangkok sets aside 80,000 square metres of green open spaces and features 5 kilometres of tree-shaded pedestrian walkways. The buildings are set back 35 to 45 meters from the pavements of two major roads, creating linear parks which seamlessly connect with the adjacent Lumpini Park and Benjakitti Park.
One Bangkok exceeds ASHRAE 90.1-2010 energy standards, achieving around 25.7% energy savings through high-performance building façades, smart lighting, and a central district cooling plant with chilled-water storage to reduce peak energy load. District cooling helps to save 17,000 megawatt-hours of electricity consumption per year and reduces annual carbon emissions by 9000 tons. On-site waste segregation, composting and compacting are carried out, and over 75% of its construction waste are recycled for features such as precast panels and sound barriers. Rainwater run-off is collected by bioswales and retention tanks, and treated wastewater is used for flush fixtures, cooling towers and landscape irrigation. A District Command Center with Internet-of-Things (IoT) and analytical platforms connect the different systems, facilitating real time analysis and decisions for preventive maintenance and improvements.
Conclusion
Resilient and regenerative urban development is key to Bangkok’s climate mitigation and adaptation strategy. Key approaches that can be gleaned from efforts by the BMA and private sector are (1) integrated planning across sectors, (2) working with nature as a partner to tap on ecosystem services and support a flourishing natural ecosystem, (3) designing community-centric spaces for social well-being, and (4) planning, development and implementation at district scale to optimise resources, and maximise liveability and resiliency co-benefits .
Contributed by Andy Tan, Assistant Director, Research
